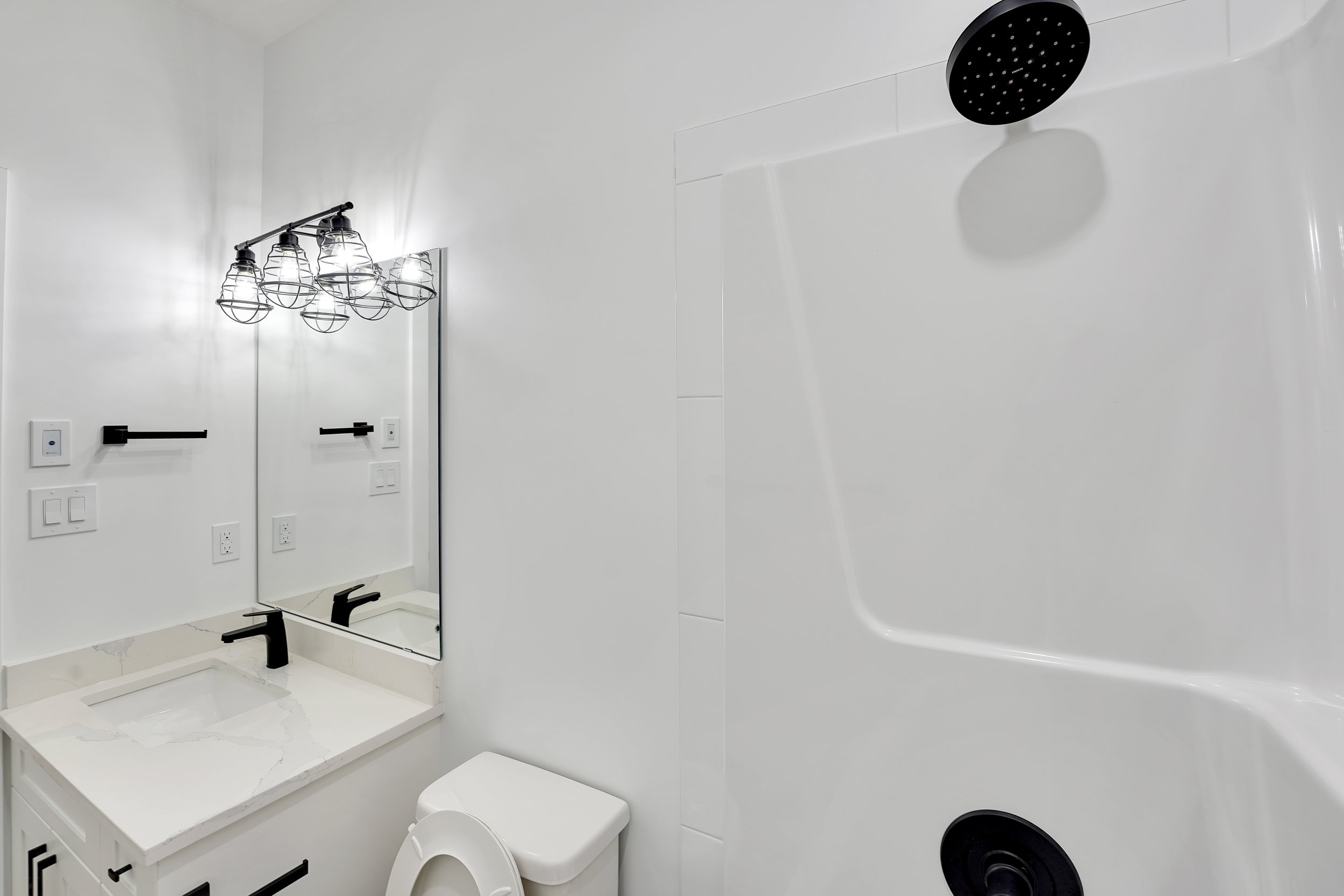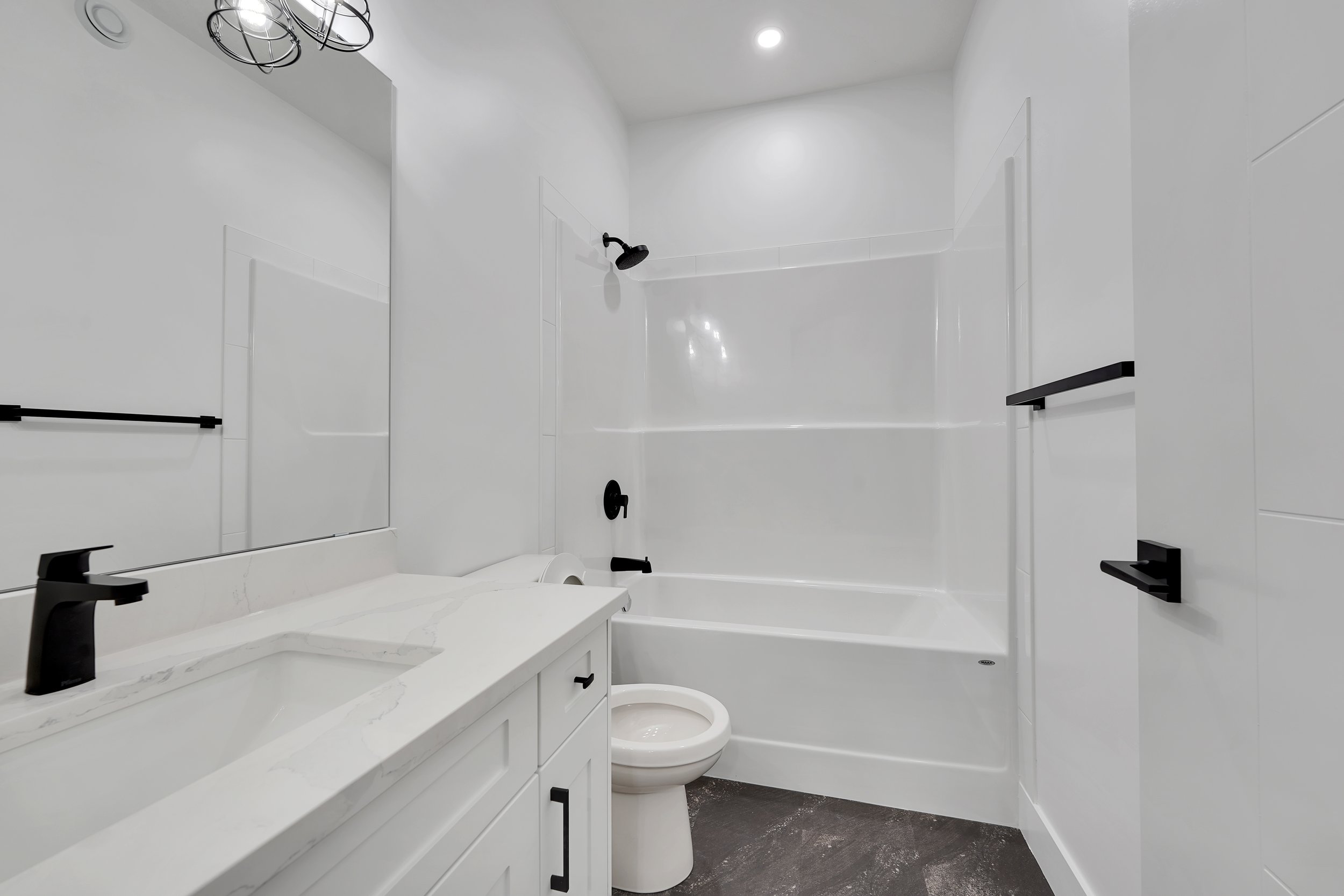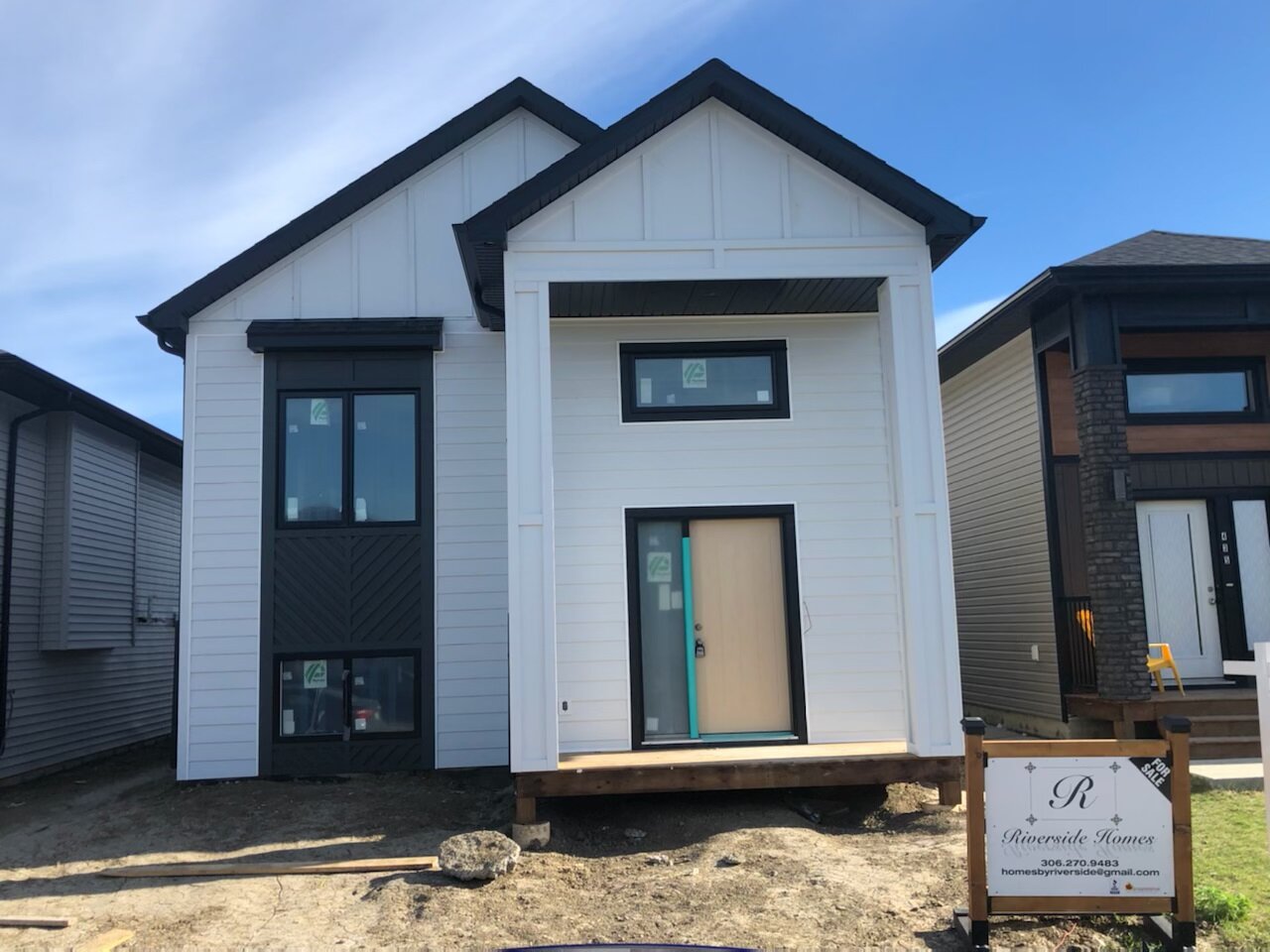








Saskatoon
Description
Project 431 is an entry level home. This 1200 sq ft bi-level home includes 3 bedrooms, 3 bathrooms and covered deck, as well as a separate entrance for the basement suite. Basement suite includes 2 bedrooms and 1 bathroom as well as kitchenette and laundry. This home was listed on MLS in 2021 and sold at drywalling stage.

